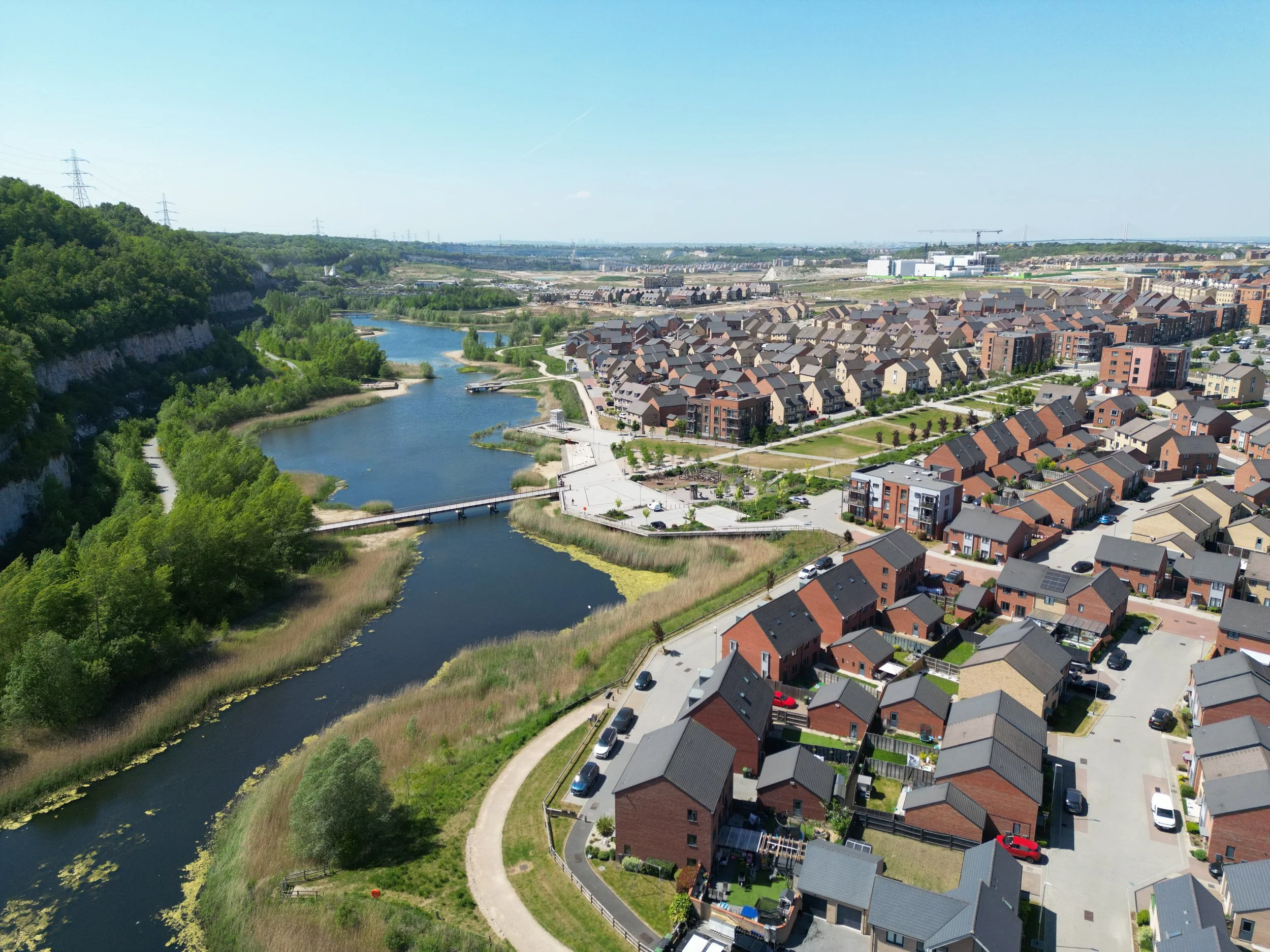Ebbsfleet Garden City
Ebbsfleet Garden City, KentMasterplanning for a 21st century garden community
Services
Masterplanning, Landscape Architecture, Urban Design
Location
Ebbsfleet Garden City, Kent
Date
2017 - present
Client
Camland Developments
Deliverables
Masterplanning, Landscape Design, Visioning, Design Coding
Ebbsfleet Garden City is a rare commodity – not just a vision, but one that is well under way in being realised. Building on the unique landscapes inherited from its industrial legacy where gorges, bridges and tunnels connect former chalk quarries, Ebbsfleet Garden City is recognised as a place with excellent connections, capitalising on its role as a European high speed rail hub 17 minutes from Central London and two hours from Paris. 15,000 new homes are being built at EbbsfleetGarden City and with them, new jobs, schools, retail, community facilities and an extensive network of exciting and unique public realm.
Whitecliffe Masterplan
Whitecliffe forms the largest component of Ebbsfleet Garden City; a thriving 21st Century neighbourhood being delivered at the centre of the Garden City in the iconic setting of a former chalk quarry. When complete, the development will include 6,250 new homes, education campus (Alkerden Academy), community facilities and a major urban park with viewing platform atop a retained chalk cliff within the site.
Formerly known as Eastern Quarry, Outline Planning Permission was originally granted for the new neighbourhood in 2003. Define were originally commissioned to produce one of the Design Codes for Eastern Quarry in 2016 and following this piece of work, the landowners identified the need for a fresh look at the Eastern Quarry Site Wide Masterplan. In 2017, Define were instructed to rework the Site Wide Masterplan and Whitecliffe was born.
Whitecliffe forms the largest component of Ebbsfleet Garden City; a thriving 21st Century neighbourhood being delivered at the centre of the Garden City in the iconic setting of a former chalk quarry. When complete, the development will include 6,250 new homes, education campus (Alkerden Academy), community facilities and a major urban park with viewing platform atop a retained chalk cliff within the site.
Formerly known as Eastern Quarry, Outline Planning Permission was originally granted for the new neighbourhood in 2003. Define were originally commissioned to produce one of the Design Codes for Eastern Quarry in 2016 and following this piece of work, the landowners identified the need for a fresh look at the Eastern Quarry Site Wide Masterplan. In 2017, Define were instructed to rework the Site Wide Masterplan and Whitecliffe was born.
Alkerden Design Code
Alkerden is the beating heart of Whitecliffe; a place where impressive civic facilities, including the Alkerden Academy, are the focus for the neighbourhood’s community whilst also being the location for 1,500 striking contemporary homes, high quality neighbourhood parks and spaces and the Major Urban Park – a continuous linear sequence of varying and distinct open spaces connected as one expansive park.
The narrative for Alkerden is forward-thinking, it seeks to accommodate emerging trends and takes inspiration from proven current best practices. The design approach for Alkerden is focussed on creating a healthy and stimulating outwardly-contemporary place to live, learn and grow; it is about catering for who we are and how we live, today and in the future.
Define produced the Design Code for Alkerden which is now being used to develop detailed proposals that are being delivered at the site. Our approach stays true to ensuring delivering the ambitions for Alkerden as part of the wider Ebbsfleet Garden City and as the setting for healthy and enriched everyday lives.
Character is an important consideration of the Design Code. We worked hard with those that matter including local residents and Ebbsfleet Development Corporation to establish what elements of character were important and the most appropriate means to address the overall narrative. In certain locations within Alkerden, local cultural heritage is applicable to assist in guiding development decisions (e.g. materials and building forms); in other instances, a bold, direct and deliberate endeavour to make 21 Century design decisions is taken.
Landscape Design
Define are designing the Public Realm within Ebbsfleet Garden City (6000 new homes). Our role is to prepare proposals for the green infrastructure, public parks and urban plazas within the former quarry site. Our landscape architecture expertise has allowed us to shape the overall masterplan (also carried out by Define), which has then led to designing the public realm in more detail, taking our original aspirations forward into delivery.
Our approach is clear; we design these places for people to enjoy, creating social civic spaces with an emphasis on building new communities and improving peoples wellbeing. Our design concepts are unique for each space. They are forged from a process of research, cultural and historic, weaved together with current best practise and then designed alongside the Ebbsfleet Development Corporation and the surrounding existing communities.
All the projects have some form of relationship to the site’s rich history, the genus loci. Whether that is the huge cliff face projecting out into Whitecliffe Square, the tumbling landscape terraces in the school campus, or even the sculptural stone walls that form the entrance feature to Ashmere. We enhance what is there, be it lakes, cliffs or old Kentish Barns!, making this a special place to be.
Define’s role ranges from initial concept design, reserved matters applications and detail design through to construction in a very challenging yet rewarding site. The overall scheme seeks excellence through innovation as it is the largest of the NHS healthy new towns initiative; meaning health and wellbeing are vital elements to the ongoing work.
Project Team
-
Andy Williams
Founding Director
-
Joe Gerrard
Director
-
Wes Sedman
Associate Director
-
Alex Agnew
Associate Landscape Architect
-
Ana Maria Monsalve
Senior Urban Designer
-
Nathan Beirne
Senior Landscape Architect
-
Kate Ellis
Landscape Architect
-
Sophia Brown
Landscape Assistant








